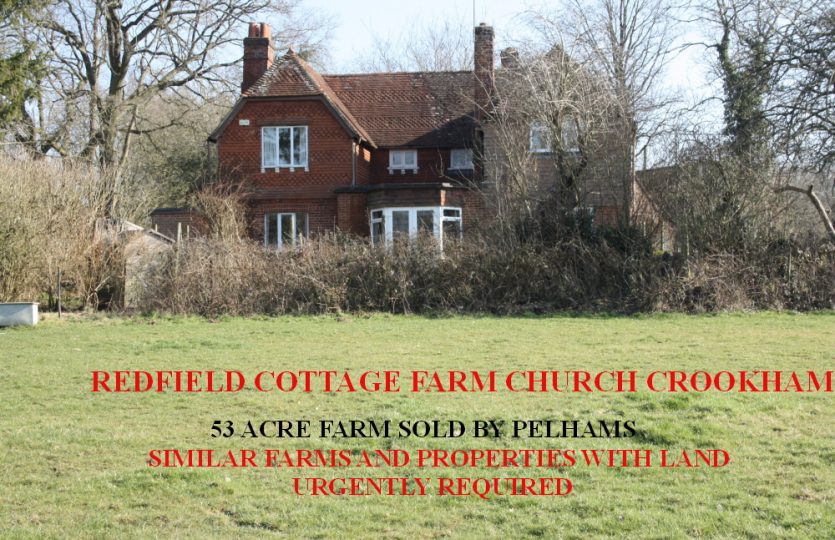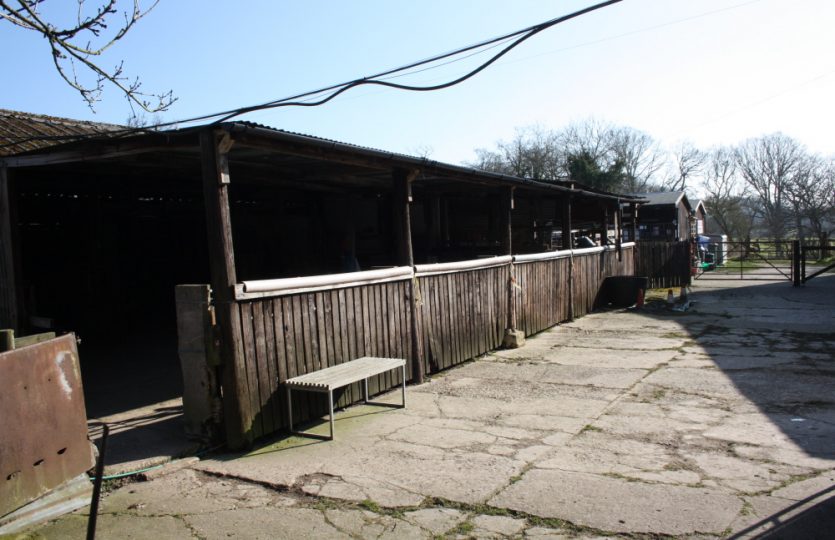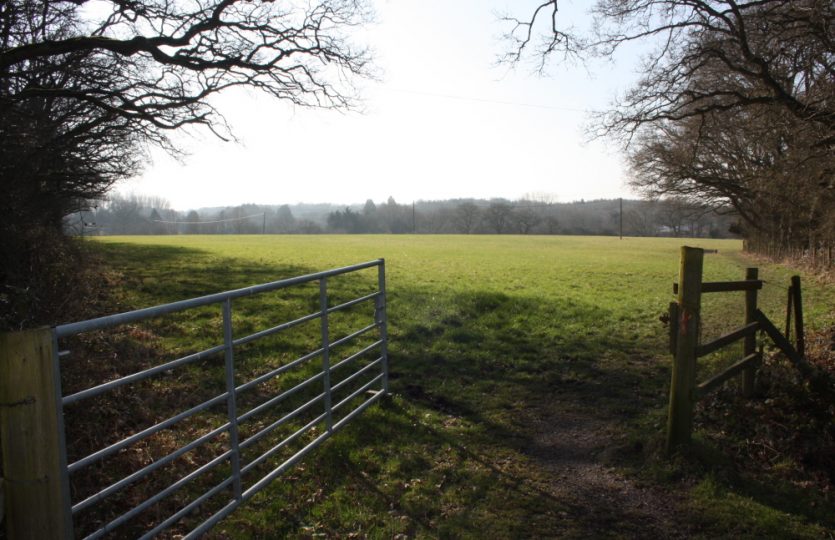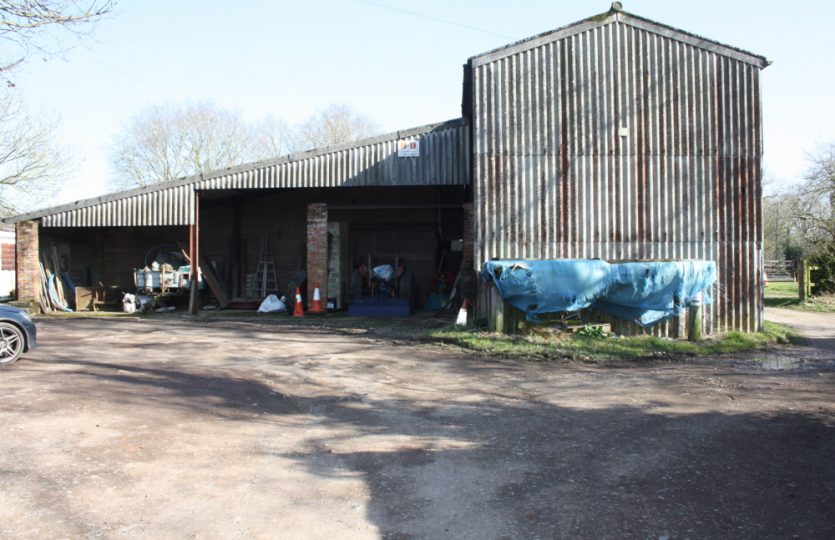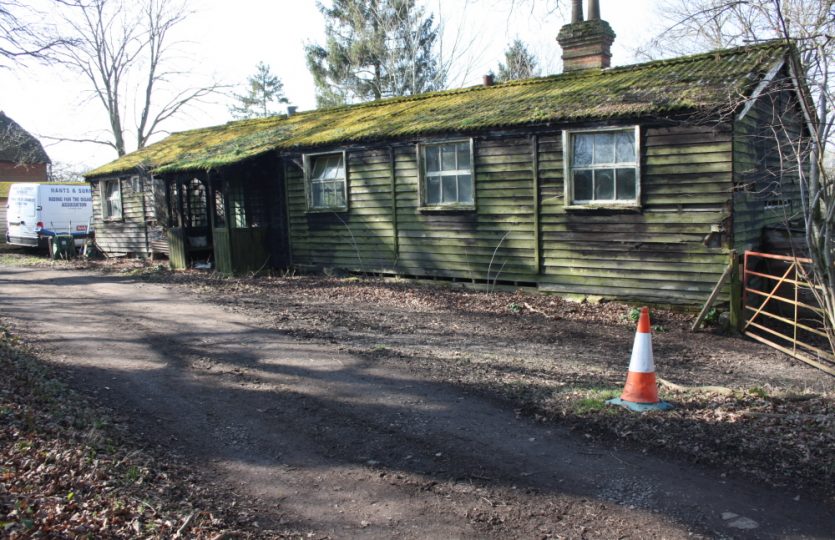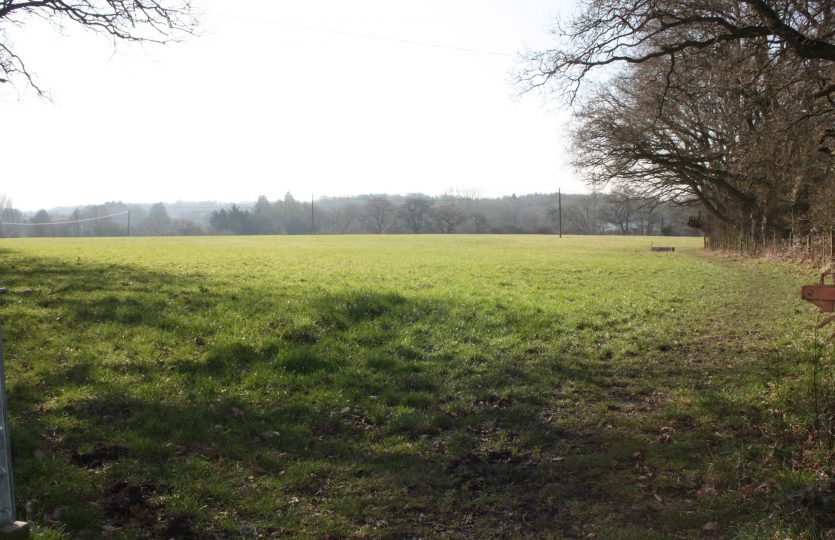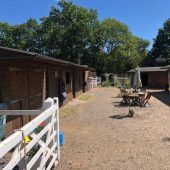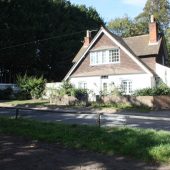Property Description
53 acre farm with an extensive range of outbuildings dating back to the 1800’s giving huge scope for modernisation and development. The property benefits an additional timber dwelling formally known as the ‘laundryman’s residence’ extending to approx 1300 sq ft holding the potential to replace.
The House is constructed in brick under a tile roof with tile hanging to the first floor comprises:
- Sitting Room 18’11” x 15’1” (5.76 x 4.61m)
- Drawing room 26’7” x 18’7” (8.09m x 5.67m)
- Study 11’11” x 10’11” ( 3.64m x 3.34m)
- Kitchen 12’2” x 8’5” ( 3.72m x 5.56m)
- Utility Room 12’3” x 6’5” (3.74m x 1.95m)
- Cloakroom with toilet
- Reception Hall
First Floor
- Bedroom 1 – 19’0” x 12’4” ( 5.8m x 3.77m)
- Bedroom 2 – 12’22 x 11’3” (3.7m x 3.42m)
- Bedroom 3 – 12’8” x 12’0” ( 3.85m x 3.65m)
- Bedroom 4 – 12’8” x 8’8”
- Bathroom separate toilet
Outbuildings
Garage: 19ft x 15ft, store 1: 17’11” x 9’3” Store 2: 24’9” x 16’8” Store 3: 13’10” x 11’3”
Further stores, outbuildings, kennels and stable buildings I total approximately 7132 SQ FT (including laundryman’s cottage)
Acreage: 53 acres of land mainly pasture with a number of wooded areas, with road frontage to Redfields Lane and the A287
Location: Located within 6 miles of the M3 on the outskirts of Church Crookham, Farnham and Crondall.
Hacking: whilst there are no known bridleways directly accessible from the property, Beacon Hill a short drive to the South can be reached within minutes with extensive areas for riding and where the Tweseledown cross country course and race track can be found.
NB : THOUGH THE PROPERTY WILL BE SOLD WITH A 20% UPLIFT CLAUSE IN THE EVENT OF THE LAND BEING GRANTED PERMISSION FOR DEVELOPMENT, THE HOUSE AND BUILDINGS AND SOME AREAS AROUND THOSE WILL BE EXCLUDED FROM THE AGREEMENT. IF YOU HAVE ANY QUESTION DO PLEASE ASK.
Viewings: Strictly by prior appointment. Contact Pelhams on 01252 781640

